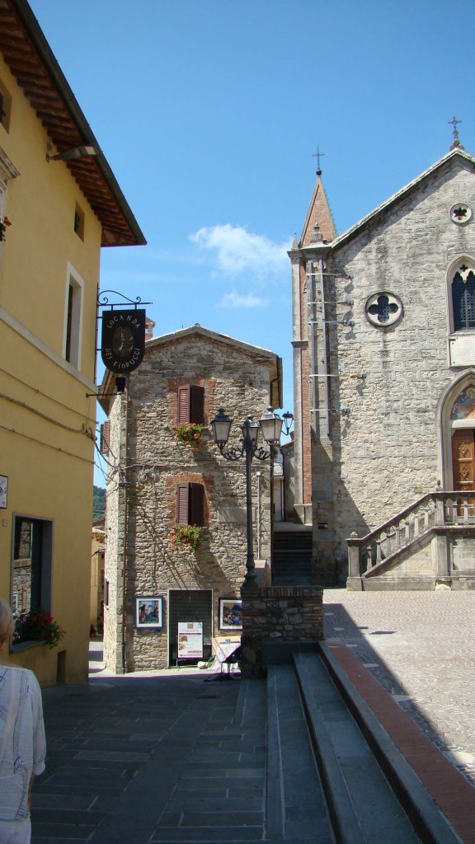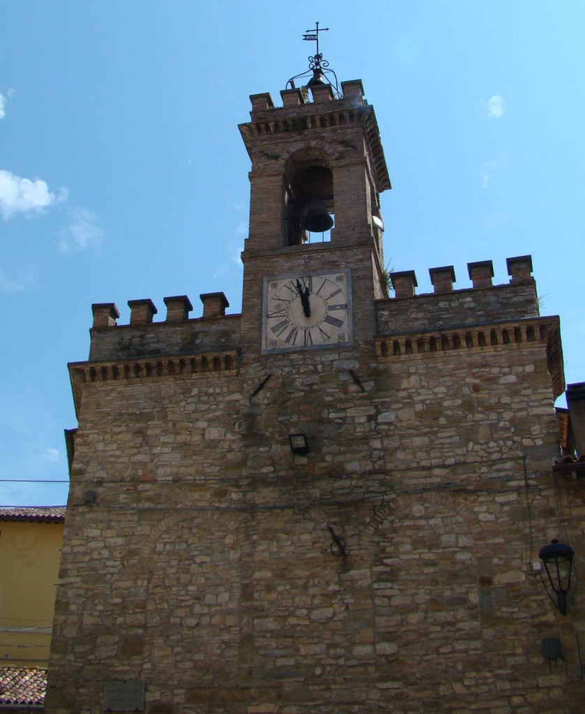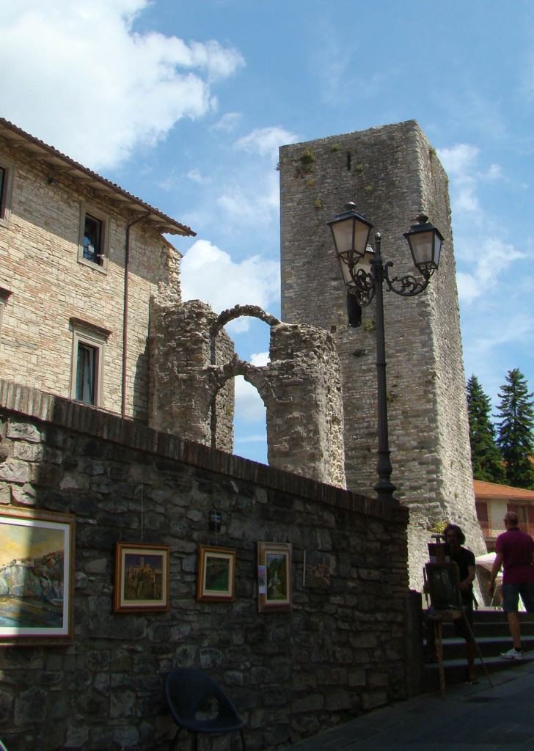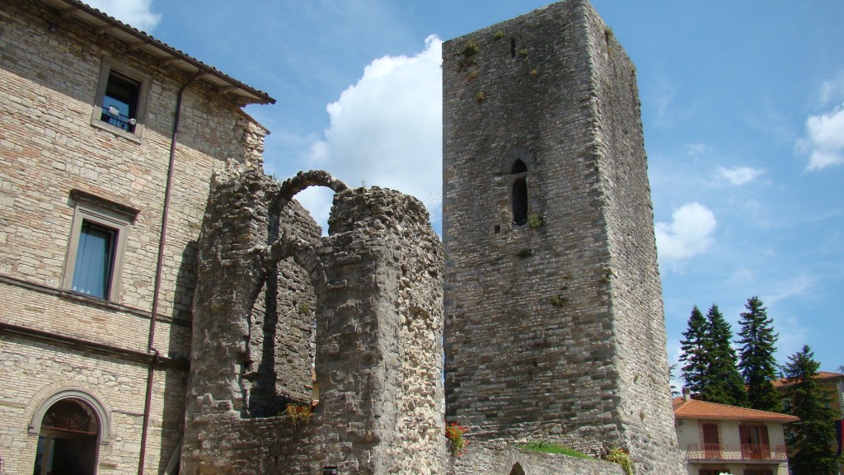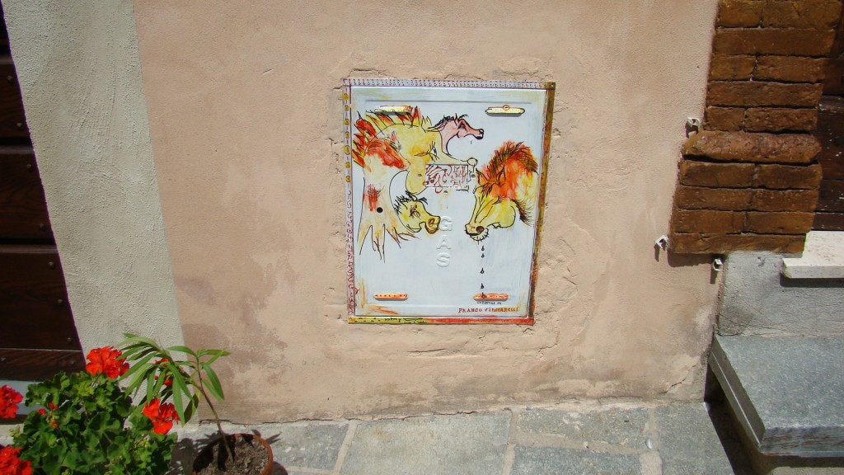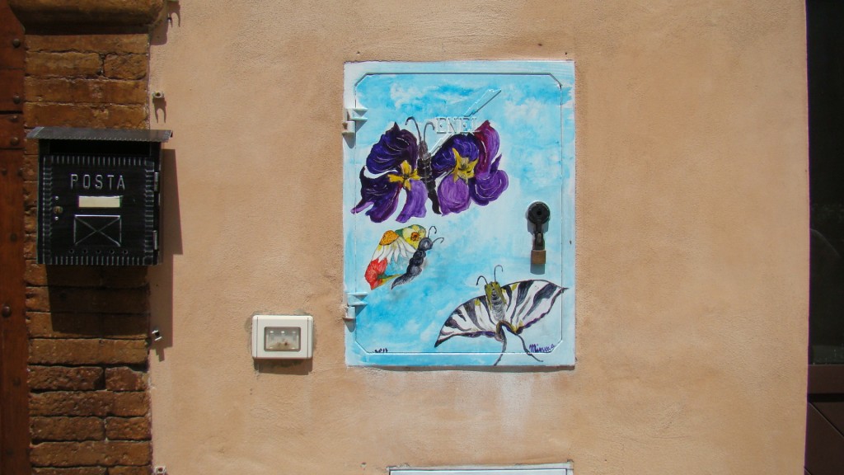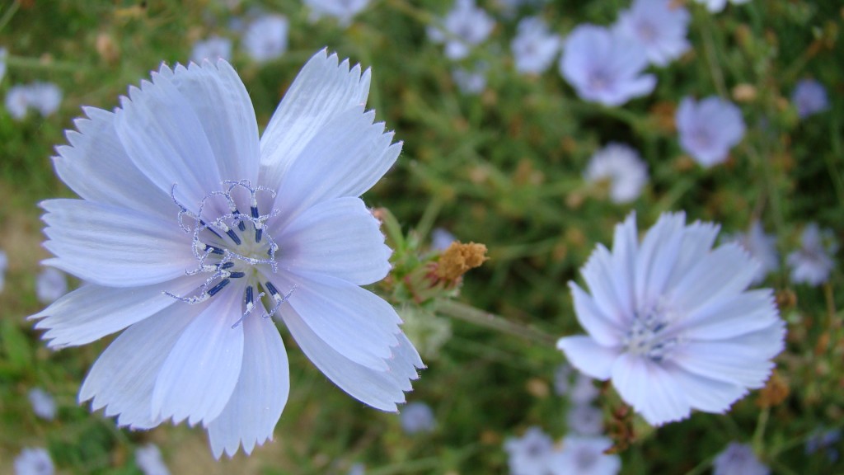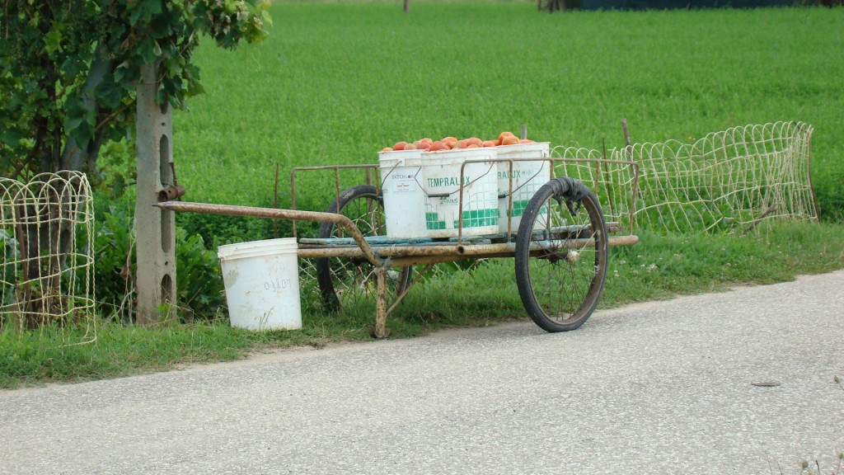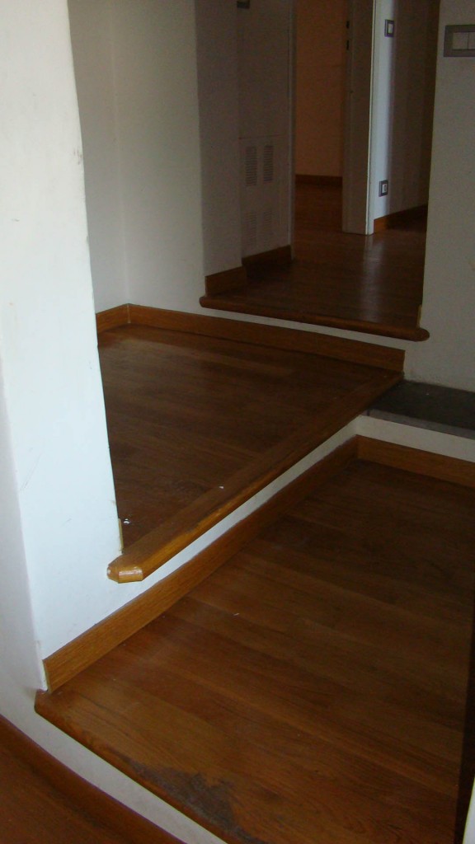Wednesday. Not a lot to report. A beautiful day after thunderstorms last night. Today was market day and I don’t think I’ve ever seen so many people. I think many of the summer residents are here now and of course the market would be a big draw. I went out early to buy produce, which is beautiful and bountiful right now. Also two whole trout from the fish monger and some little tiny clams. We will have them tonight with linguini.
Monday we met with Emanuele and gave him the list of what we want and what we don’t want. Va bene. All is well. We cut about 1/4 from the costs.
Our sofa was delivered yesterday. I hid in the house while Luther went to deal with the delivery men. Why? Well because the sofa is BIG. And the stairway is narrow with an inconvenient U turn with a low ceiling. I wasn’t at all sure it would fit. And it was a very near thing Luther said. But in the end our sofa is there! And it looks great and is SO comfy.
Today we got confirmation that our wire of the deposit reached Pedini. Also Roberto from Pedini came and he and Emanuele proceeded to measure precisely for the kitchen.
All good. It means things have begun. Emanuele will begin work soon. I imagine he will start with the removal of all the stuff like the old kitchen, the attic debris, kitchen floor, etc.

