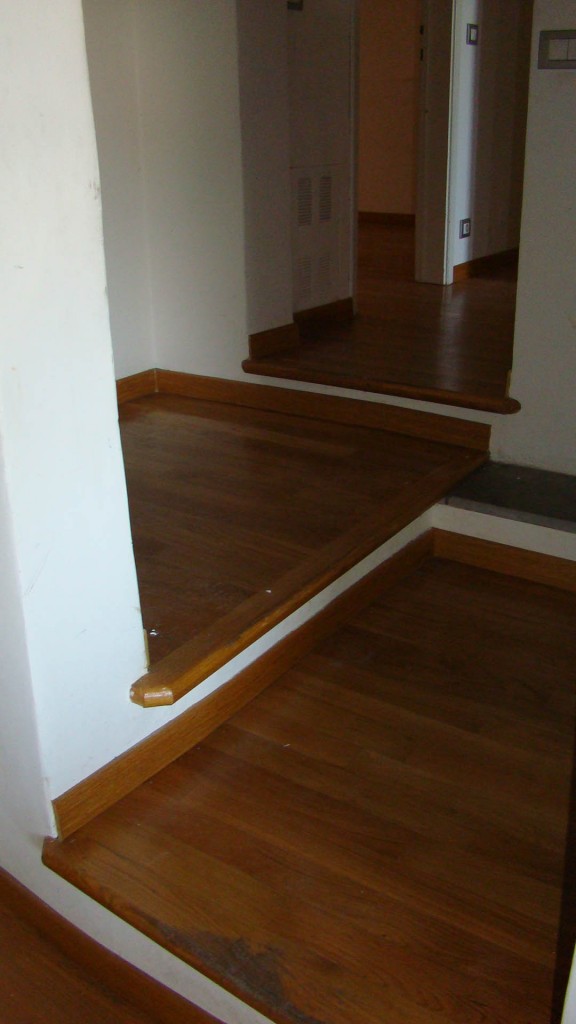Here is a picture of the steps I mentioned in my post about the renovations. It is taken from the living room. You can see one step up from the living room. Then a flat area which is one step up from the hallway to the stairway down out of the apartment. From that flat area you go up one more step to an area just in front of a bathroom. Then one more step up to the hallway back to the bedrooms and kitchen.
Emanuele wanted to raise the step in front of the bathroom and also raise the area before the stairway out to all one level even with the hall to the bedrooms. This would mean you’d have 2 steps down into the living room and 2 steps down to the stairway. I see his point but it is an expense that we will probably have to forgo at this time.

