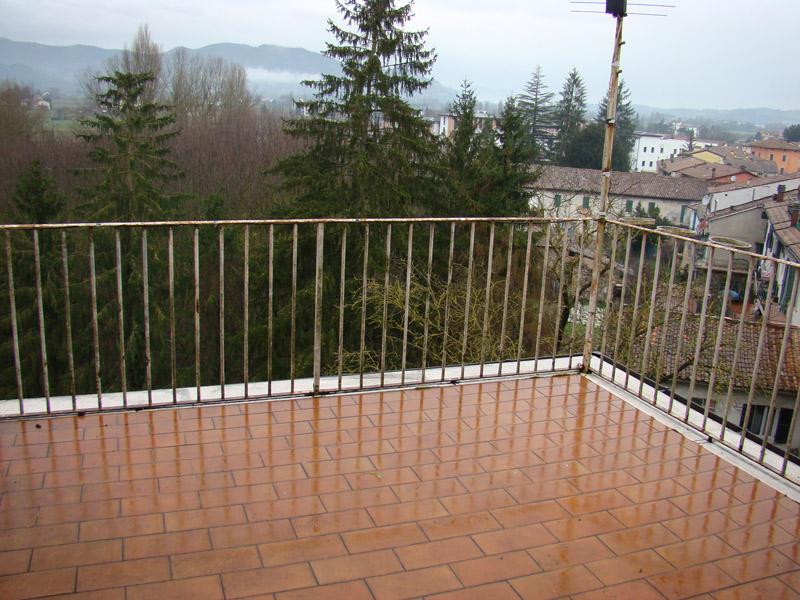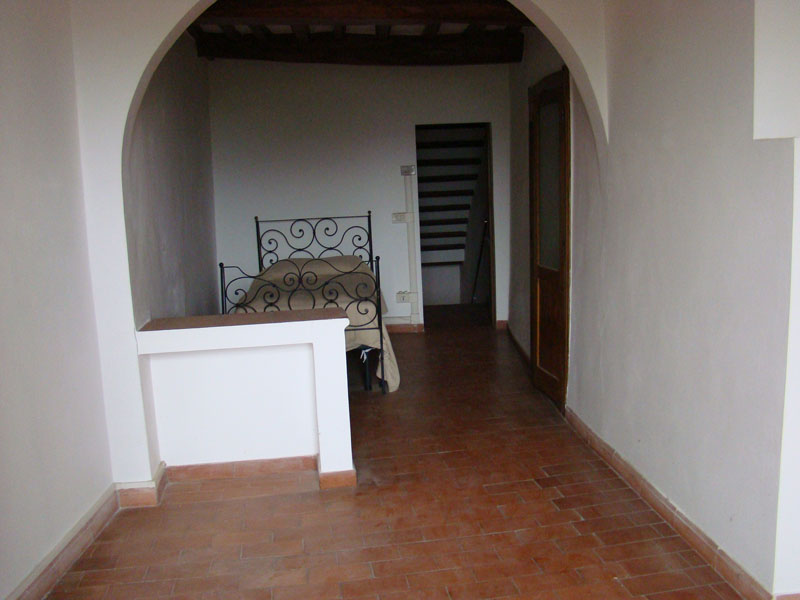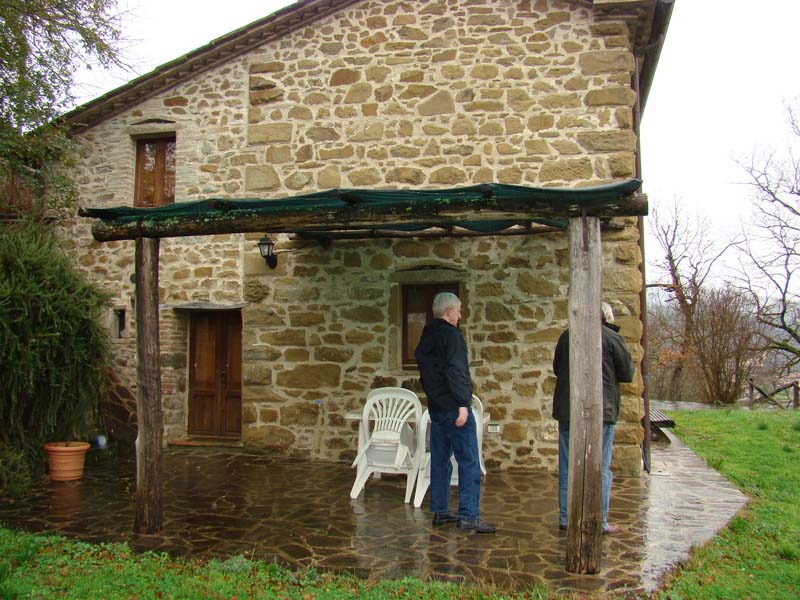Monday we resumed our hunt after a relaxing break on Sunday. We drove back up the Niccone valley, over the mountains and back down to Lake Trasamino where we had appointments with two real estate agents.
The first one took us to Piana, a small village not too far from Castiglione. The house was right in the village center which is what we like. It was funny though because it has 3 double doors that opened from the front … wait for it … right onto the road. You truly had to look right and left before you walked out!
It needed a lot of work but was livable and pretty good sized. It had a small garden area outside on the street and a private paved patio out the back mostly taken up with a shed. That would have to go should we buy it. We are not sure how much of a renovation we want to do.
Next up was far out into the agricultural countryside not far from a village. A beautiful situation but pretty isolated. It had nice gardens and gorgeous views. The rooms were nice and didn’t need renovation. Lots of storage and a decent kitchen. It was just a little too far out of a town for us so that is a no-go.
Last was a new build back in Paciano (remember that last house on the hill? Same town). It was probably a little closer than the front running house and not uphill from the village. The only problem was the keys didn’t work and we were unable to see it. Too bad. Good prospect. We decided to re-try to see it.
On Tuesday we met up again with Jim who we had seen our first day in Umbertide. He took us to two properties in the town medieval center, both just next to the apartment where we are staying. Both had nice Tiber river views.
The first one you entered into the house from the street and up a staircase straightaway. This emptied you into a living room area. You went through a doorway into a kitchen which would need total renovation but had great views. Jim suggested we knock down the non-load bearing wall between the two rooms to make a nice big open space. There was a flue for a pellet stove to keep the space toasty. All the floors in the place were terra cotta tiles. The ceilings had massive beams.
Continuing upward the stairs opened out into a large living room type place with a fireplace. There was a wall between it and a bedroom with bath. Jim again suggested we ADD a wall to close off the living room space and open that room to the bedroom to make a master suite. What a good idea! That would make a corridor to the next set of stairs.

Up these stairs was another bath with a door to the terrace (!) OK strange but Italian. The room next to the bath also had a door to the terrace so you didn’t actually need to go through the bath to get to it. That room could be an office or library. There was also a big bedroom on this floor with large sitting area. It could be a very nice guest suite.
Top floor – yes there are a LOT of floors! (actually you’d own nearly the whole house except for a shop on the street level) – was an attic space with sloping ceilings. It had really ugly paneling straight out of the 60s on the ceiling and some walls. It was a very big space with another bath. Potential in this attic space for sure but it doesn’t need to be finished right away. This one had potential.
The next house was just 2 doors down. It was a hoot. An old quite eccentric woman owned the place and let us see it. It was a real rats nest. Very hard to envision it looking nice. There was a big room with kitchen, another room with bedroom and a storeroom. The strangest thing was you had to open a trap door (!) and go down a steep narrow ladder with barely room for your feet. It was pretty scary but we got down to the bottom, which was the way to the garden. Yes, that was the big selling point for this house. It had a pretty big garden, which was a vegetable garden. Really nice. In the bottom story of the house next to the garden were a series of cantine or large vaulted rooms. They went far back into the earth with arches inside arches. It was full of junk and Jim said they could be made into a spectacular space but I was having trouble seeing it. Ultimately we don’t think this one is on our list.
He took us up the valley to San Leo Bastia, a small village with a bar and restaurant and small grocery. The house was just lovely. It is owned by a British couple who used it for a summer home. It is a cottagey place made of pretty stone. Getting to it was pretty harrowing. Jim has a big Land Rover four-wheel drive which he expertly uses. It climbed right up but I can’t image a regular car going up there. The house had a really nice kitchen dining area opening to a nice living room with pellet stove. There was a shower room on this floor too.
Up the steps you entered a “snug”. It is a Briticism and is totally descriptive. It had a sofa and a wood burning stove and it was just… snug! There were two bedrooms and a bath on this floor too.
Outside was spectacular. The house was halfway up the hill overlooking a valley and onto the hills opposite. There was a gorgeous covered dining area with lots of inside and outside space. I am sure it would be lovely to sit out there in the summer.
We really liked this last property but the village, while cute, was pretty small with very little in it. I think this one is also not on the list.
Lastly Jim had contacted a colleague in Citta de Castella. This town is about 2 times the size of Umbertide and maybe 30 miles north. It is a really pretty completely walled city. The apartment we saw was in a beautiful palazzo with a beautiful staircase with arched ceilings. The apartment has one bedroom, one bath, kitchen, formal dining area and nice kitchen. The surprise was a spiral staircase up to the terrace, which was very nice and just level with all the smoking chimneys. I guess this wouldn’t be a problem in the summer ! Off to the side was a little, tiny door you had to climb up to and crouch to get through. Once inside was a very large attic space. Plenty of room for a bedroom or two and a bath. You would have to lower the floor to make it level with the terrace and you’d have to add a staircase from downstairs to make it easier to access. We really don’t want to undertake this kind of project.
All in all a pretty productive day. We have a new property on our list! The first house in the medieval quarter of Umbertide. Now we have two potential houses, both TOTALLY different in every way but both have their pluses (and minuses). These houses would be the one in Umbertide that we saw today that needs mostly cosmetic work. And the brand new house we saw in Paciano on day 3.
There are many things to take into account on these houses not least important is the completely different feel of the two locations.
Umbertide is more of a “real” Italian medium sized town, slightly gritty, dating from the 6th century BC. It became a Roman city in the 3rd century and later, in 1189 it was first documented as under the rule of Perugia. It has a compact Centro Storico with restaurants, piazzi, bars and tiny streets. It is not terribly picturesque outside of this area but it has all the things you’d need. Good stores, hospital etc. Train connections are not the best but existent. You could train to Perugia and then switch.
Paciano is a tiny hill town, completely restored and it feels kinda like Disneyland. It is almost too perfect and pretty. The location of the house is up high and airy and very tranquil but walkable to the village. There are a bar, 2 restaurants, a pharmacy, a wine bar and a small grocery in town which is good. But it is also only 15 minutes to Castiglione with all the big stores etc. Better train connections in town but the high-speed line is in Chusi only 15 minutes away.
We have new friends in both locations whom we would love to live near. This also makes it so hard to decide!!
We will see a few more tomorrow and re-visit the Umbertide house on Thursday but time is growing short and we need to make that decision soon.
More to come…



